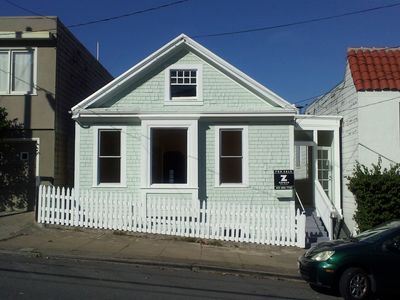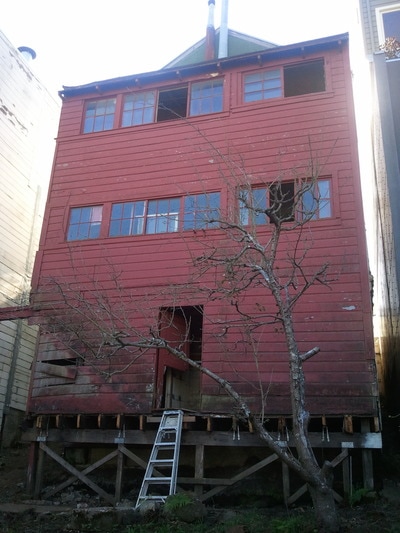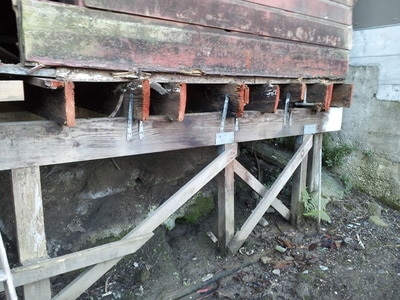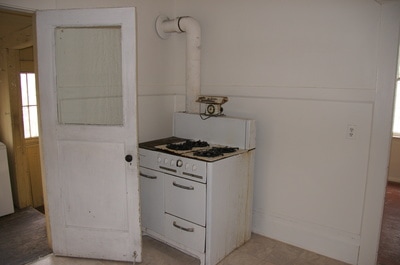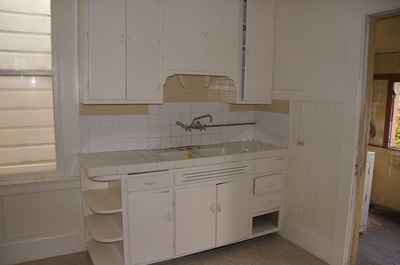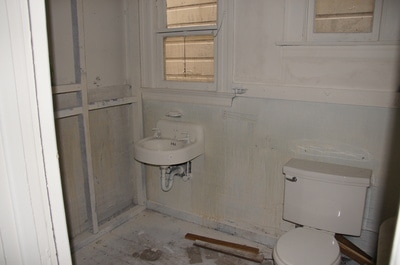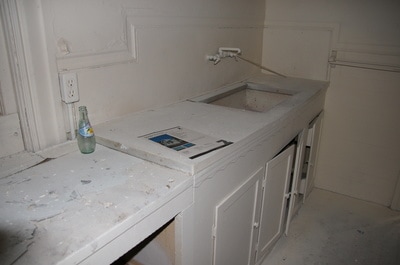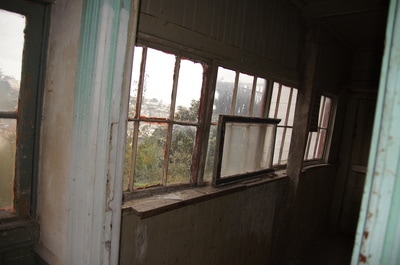4352 26th Street, SF
This was a complete demolition of an existing dilapidated house, and brand new construction of a 5 bedroom, 4.5 bath residence on four levels. The rear decks and master suite feature views of San Francisco homes, downtown and bay. The house was designed for comfortable living and memorable entertaining, with a continuously flowing main living level walking out to a deck, and a generous back yard. There are three large bedrooms on the top floor, and two additional bedrooms, media room and gym/office on lower floors. The home has many tech and designer features, such as a 2-story car lift, solar panels, radiant heating, custom-designed cabinetry, railings, and millwork.
BEFORE PHOTOS
AFTER PHOTOS
Copyright 2023 by SF Modern, a California Corporation

