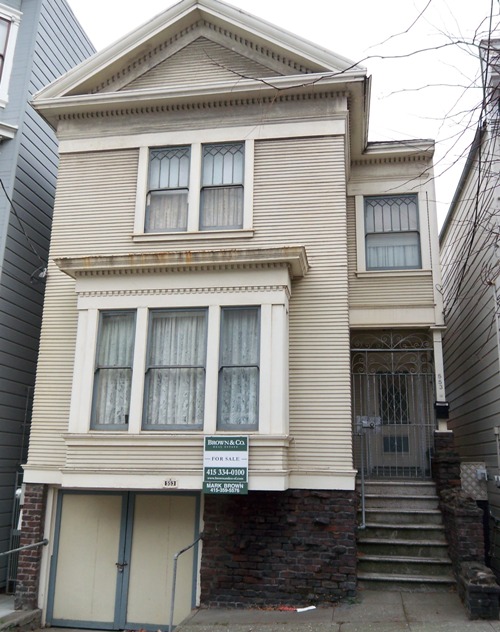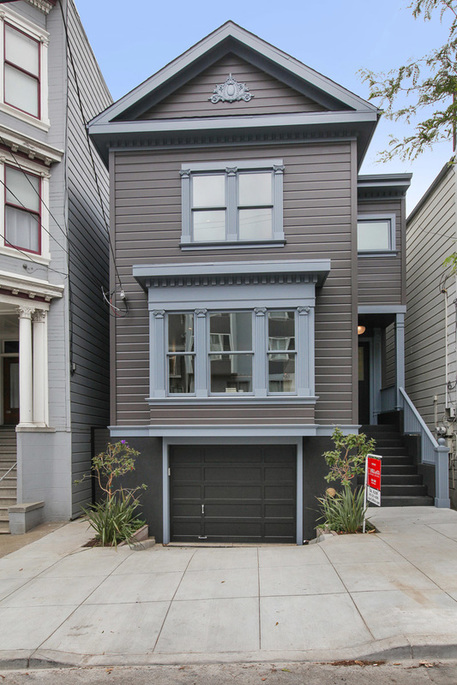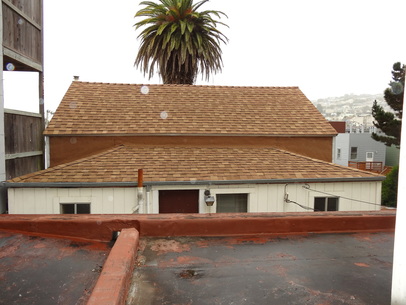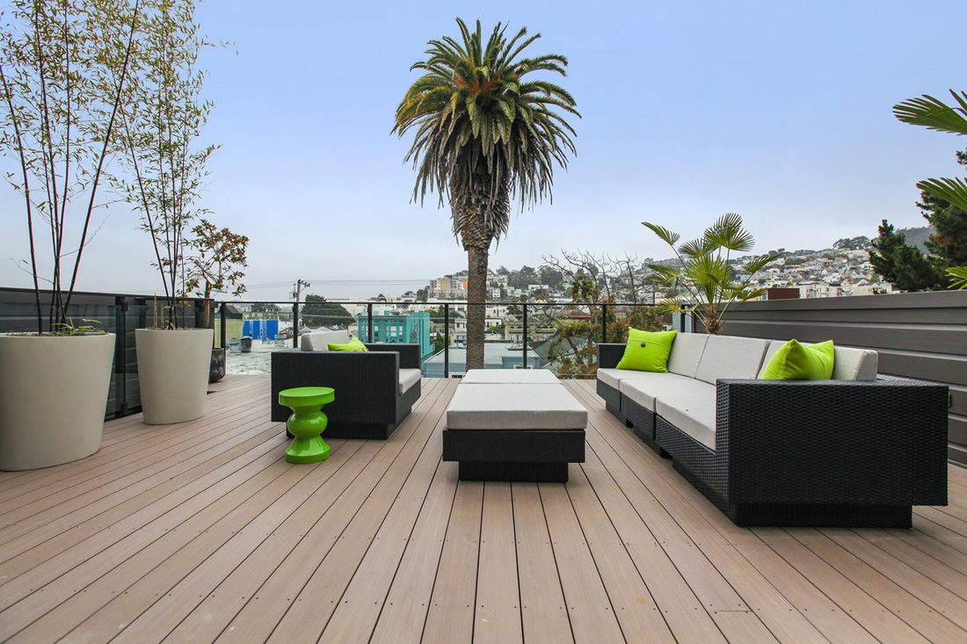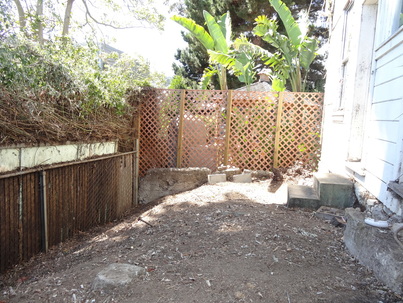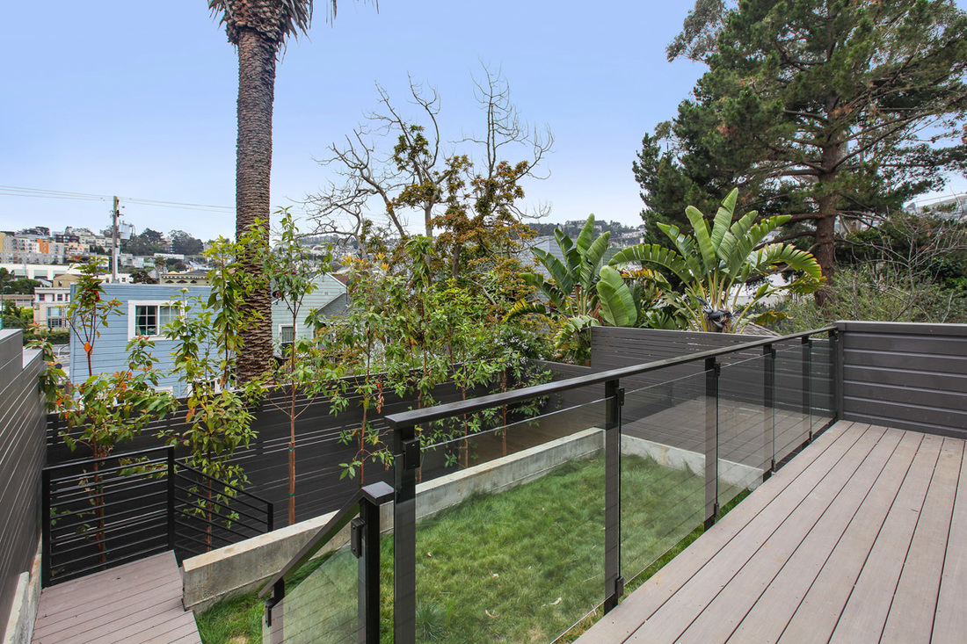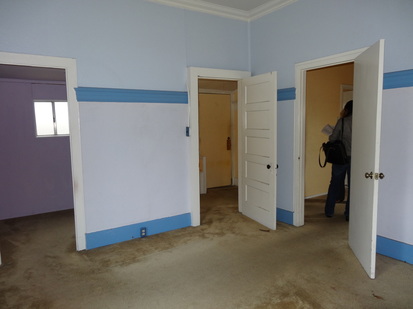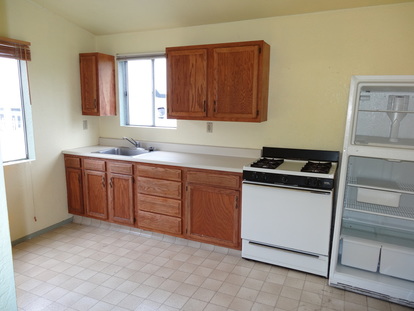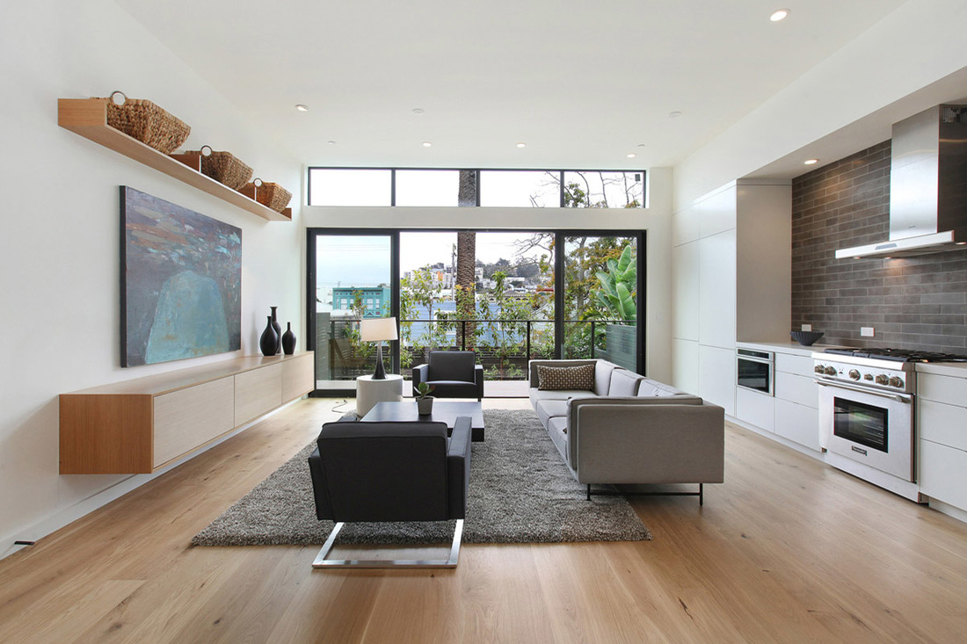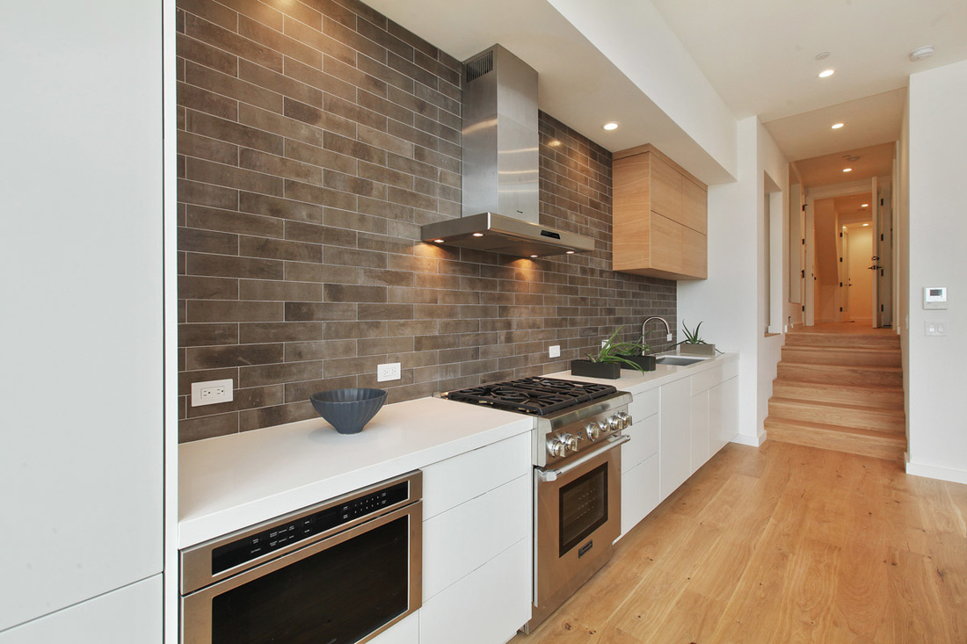Elizabeth Street Renovation
This is a 2-unit residence, built flexibly to be lived in as either one large house with a guest suite, or as two separate residences. When we purchased the property, it was comprised of two buildings with a main house in the front of the lot and rear cottage. Both were legally built, but no longer conformed to current planning guidelines.
|
Before: The front facade was in a neo-classical revival style, but it was poorly maintained, and was littered with holes and water damage from years of neglect. The rear cottage was built from salvaged wood and in no discernible style.
|
After: Although the building was deemed not historically significant by the City of SF, we opted to retain the neo-classical revival look, adding some additional details such as columns and capitals. All siding and trim work was replaced due to water damage, and in order to install proper waterproofing.
|
|
Before: View from the main house looking to the rear, showing the 2-level cottage. The cottage blocked views of everything but the neighbor's palm tree, and there was limited access to green space for the main house. |
After: We reduced the height of the cottage and integrated it to the front building via a hallway beneath this new walk-out deck. The rear neighbor's palm tree is still there, to serve as a reference point between old & new. |
|
Before: View of the yard behind the cottage. The cottage extended quite far into the rear of the lot, with negligible yard space that was difficult to access. |
After: We reduced the length of the cottage to create a more spacious rear yard, and went through a variance process to integrate the two units into one building. The lower unit now has a walk-out deck and easy access to a terraced rear yard. |
|
Before: Interior views of the rear cottage living spaces and kitchen. The cottage had living spaces on the top level and a basement level which was half unfinished and half in disrepair. |
After: The two levels of the cottage were combined into one level. Even with the top of the cottage cut off, this unit benefits from high ceilings that are over 10 feet in height for the main living space. |
Copyright 2023 by SF Modern, a California Corporation

